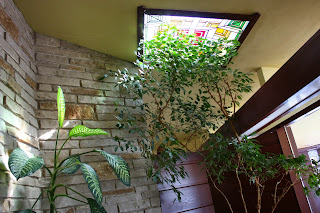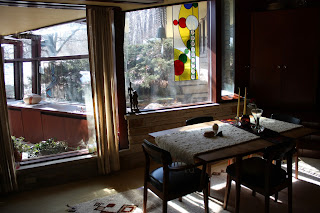Lantz built his first home on Moraine End Drive in the early 60's; a rectangular building with spans of symmetrical windows and signature large overhangs. A few years later, he sold the home and built a second one next door. Mollie Lantz still lives in this early masterpiece today.
The thing that is most striking about this home is the play of light from the walls and walls (and sometimes ceilings) of glass. As you can see in the photograph above in the atrium. Also, note the signature Frank Lloyd Wright red tile. This was a timeless feature Lantz continued to use in many of his homes in kitchens, atriums, foyers and hallways.
Different layers of windows add to the drama of the play of light in the living room.
The windows and light also seamlessly tie the natural world outside of the home to the flowing interior as you can see in the photograph above of the dining room.


The use of living organic elements speaks to the architectural aesthetic Frank Lloyd Wright was known for and which Lantz understood and implemented so well. In the photograph on the left, one tree grows toward the skylight in the den. In the photograph on the right, another tree grows toward the same skylight in the living room. Both rooms also share a massive, yet warm stone fireplace.
In keeping with the strict continuity I've started to recognize in his work, Lantz built much of the furniture in the house, like this coffee table which can cleverly be changed into a full dining table through hidden wings and legs underneath.
A buffet in the dining room built by Lantz.
Floor cushions and cabinet built by Lantz.
Much of the art in the home, such as the long red painting behind the piano, was done by renowned local artist Charles Dix.
The kitchen was able to be hidden in a way from the rest of the living spaces, a common practice before the open-concept homes of the 90's. But despite it's slight closing off, Lantz still made playful opening elements such as the skylight and the surprising "window" that opened above the kitchen cabinets to reveal the stained glass sky light in the front foyer (below).
Stained glass detail from the entryway and front door.
Stained glass played an important part in this home's aesthetic. Adding visual interest and the essentially important geometry of Wright-like architecture.
All of the paneling in the home is a richly stained redwood, a coveted, beautiful wood rarely seen today. Opposite the paneling in this hallway was another key element that he repeated in many of his homes: intelligent storage solutions that didn't block natural light. These wall closets on the right only rise to chest height and are capped by a span of windows. Another interesting thing to note is the subtle rising of the hallway. Lantz was committed to marrying his buildings to the land they were built on. So the floors follow the pitch of the land they are built on.
Bedrooms with built-in furniture, lannon stone walls and redwood paneling.
A room with a view. It was so interesting to see how the land outside sort of wrapped around the windows and rose up along the right side, pitching even higher. It's hard to see in this photograph.
Mollie in her beautiful home.
The architect at his craft. Lantz is shown here with a wooden angle he made to measure the angles of the Karrer residence as it was being built in the 90's.

















No comments:
Post a Comment