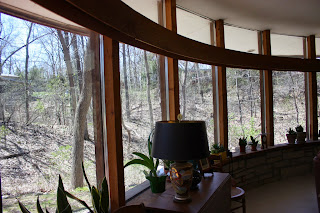The Betzler-Pearce home in Delafield was a delight to visit. Steve Betzler and Robyn Pearce live in the home and graciously allowed me to visit and photograph it last month. Lantz built this home for a Middle Eastern couple in the 80's, and it's a testament to his growth as an architect. This home is a true gem of organic architecture; it is perfectly married to its wooded surroundings with a visual aesthetic that enhances rather than takes away from its natural environment. But the home also goes beyond its neat showcase of organic architecture by playfully defying the box-filled subdivisions of the 80's with its curves upon curves upon curves. Sweeping curvilinear lines draw your eye constantly forward and around. Walking into the home is like opening a visual gift; the circular lines mean each room reveals itself to you almost musically. There are no straight lines in the flow of nature, and this is perfectly exemplified in the flow of this Lantz gem,
The entryway pictured above, is the first hint of the masterpiece to come. Steve said that his favorite thing about the house is, "I think that it helps set a mood of delight. Upon arrival home, whether gone for an hour or a week, I experience a joy to return. Serene, comfortable. We also enjoy sharing the home as we entertain. Even though we try not to take it for granted, it is a reminder of its uniqueness when others visit and experience the joy that design and architecture can offer."
I'm afraid my photographs won't do justice to the flow of this home, but I tried to capture the sweeping lines and bands of windows and organic materials. Looking to the right in the foyer, the circular theme is repeated in the closets lining the hall to the bedrooms.
I'm afraid my photographs won't do justice to the flow of this home, but I tried to capture the sweeping lines and bands of windows and organic materials. Looking to the right in the foyer, the circular theme is repeated in the closets lining the hall to the bedrooms.
Walking straight through the foyer, the striking living room opens up to you. An stunning expanse of windows makes up the entire outer wall of the living room, showcasing the incredible beauty of the land and large kettle that dips below the back of the house. The three pictures below feature the living room and it's curved band of large windows that frame the treed kettle in the back of the property.
Large doors lead to the patio overlooking the kettle.
The image above shows the large patio doors from just beyond the patio. Notice how the home is unassuming yet spectacular in its environment. It really is a masterful work of architecture.
The kitchen above wraps around to the dining room. Note the red tile; a signature of Frank Lloyd Wright that Lantz used in much of his work.
Here you can see just how committed Lantz was to an idea and its output. Even the kitchen cabinets follow the same curvature as the rest of the home. Seamlessly. He did not take shortcuts.
The den sits slightly above the living room. The levels of the floor follow the grade of the landscape the home was built on.
Continuing past the den and down the hallway are three bedrooms (one is used as an office) and a bright bathroom with the same sunken tub he used in other properties.
The master bedroom features a kind of atrium and the same tall patio doors displayed in the dining room.
The bubble windows were a token of Lantz's work. He had them specially manufactured out of plexiglass by a small factory in Colorado. He used them, always, on the street-facing walls of his homes. This way, he believed, home owners benefited from the light but retained their privacy from the public world.
Steve told me, "Our home creates a sense of both relaxation and joy. That coupled with the comfort and practicality of the home prevents even a thought of moving somewhere else. I’ve never considered it as I think it would be difficult to duplicate or improve on the overall experience." Visiting this house really was quite an experience in what modern architecture can mean. This was one of my favorite properties I've seen for its sheer visual delight. The confidence of its architect is clearly evident and makes it an exciting find for this project.
























Maureen: I've been enjoying your blog and gave it a plug in my own blog: http://knorrarchitecture.blogspot.com Keep up the good work... can't wait to see what home you choose to feature next.
ReplyDelete